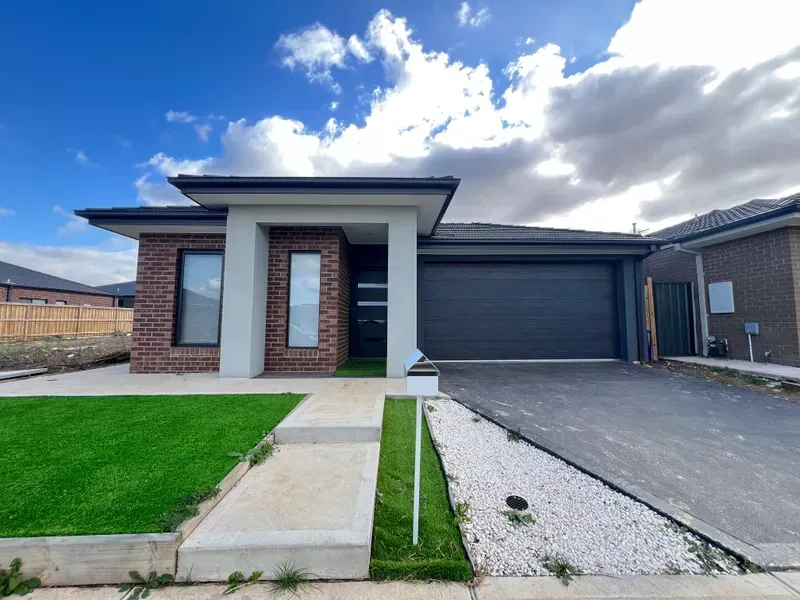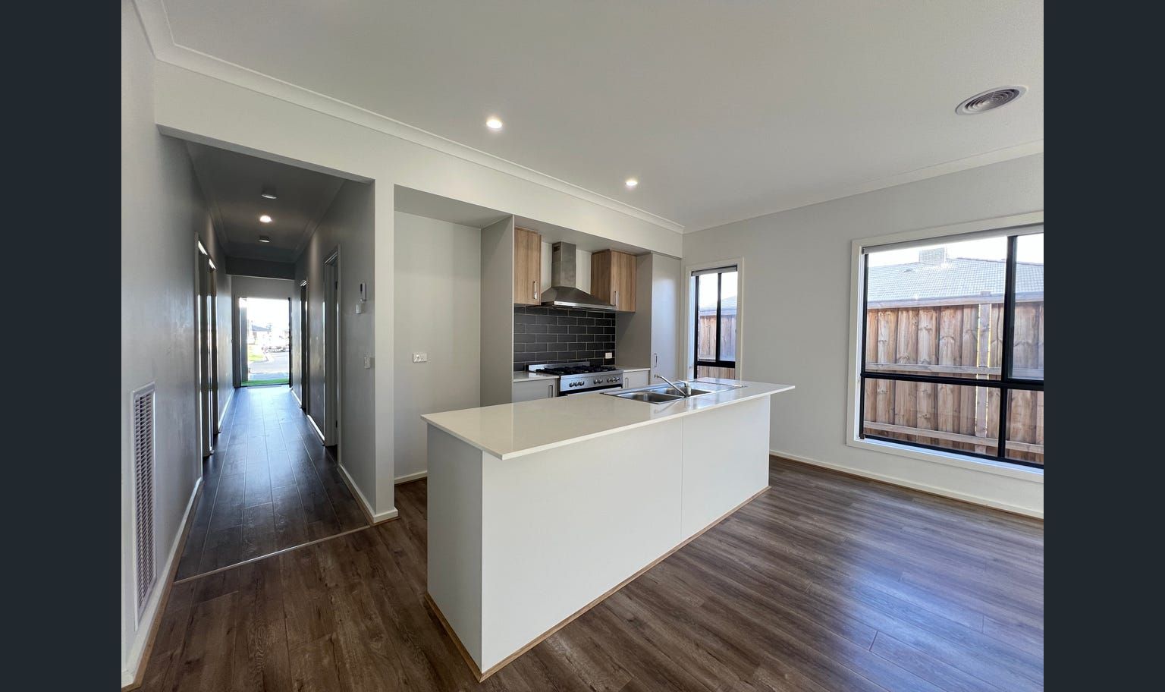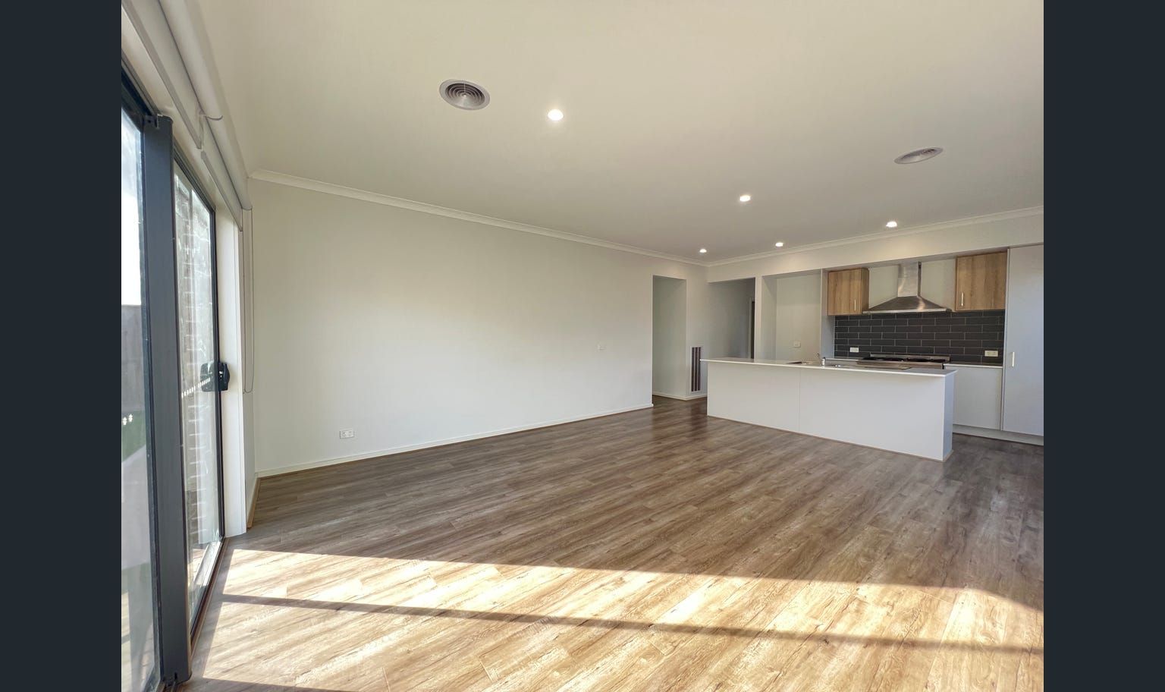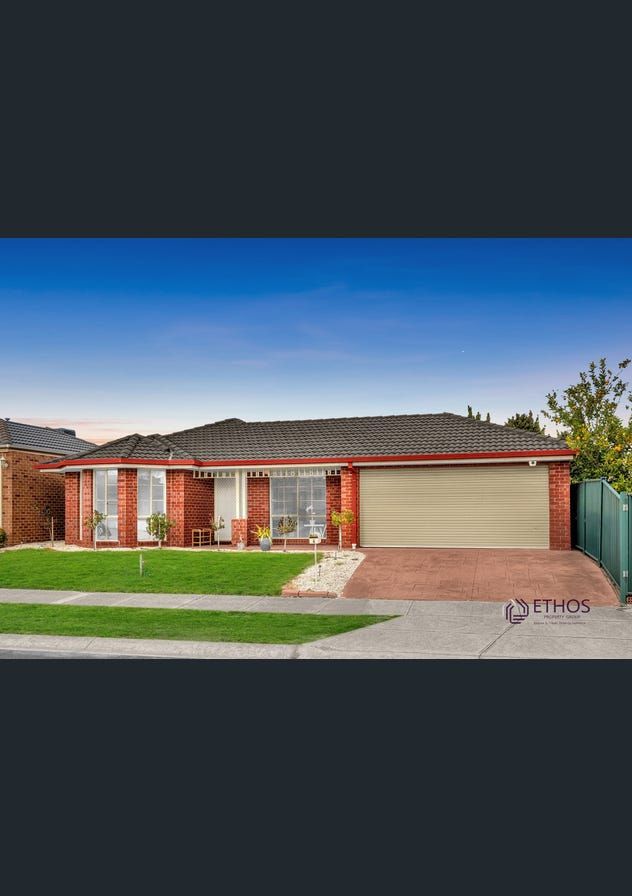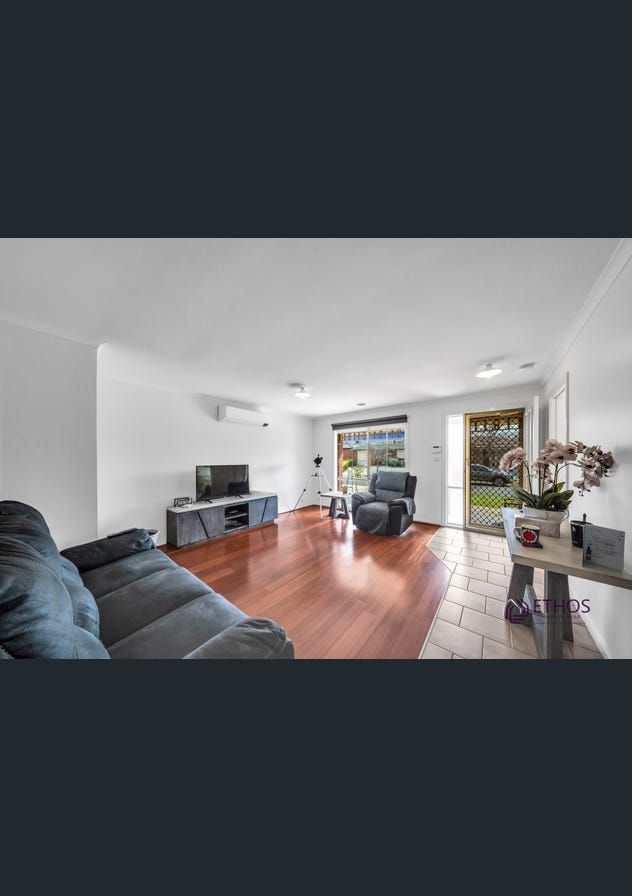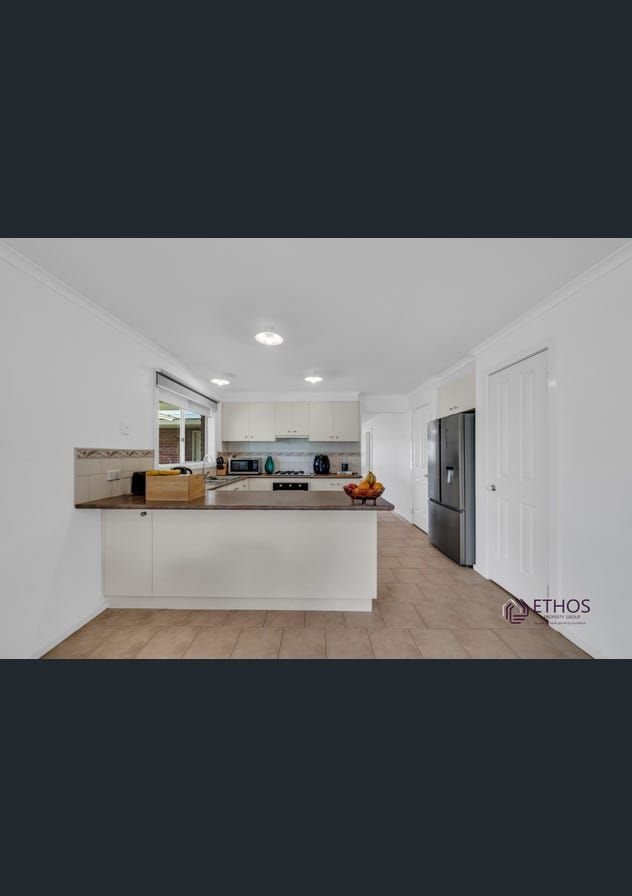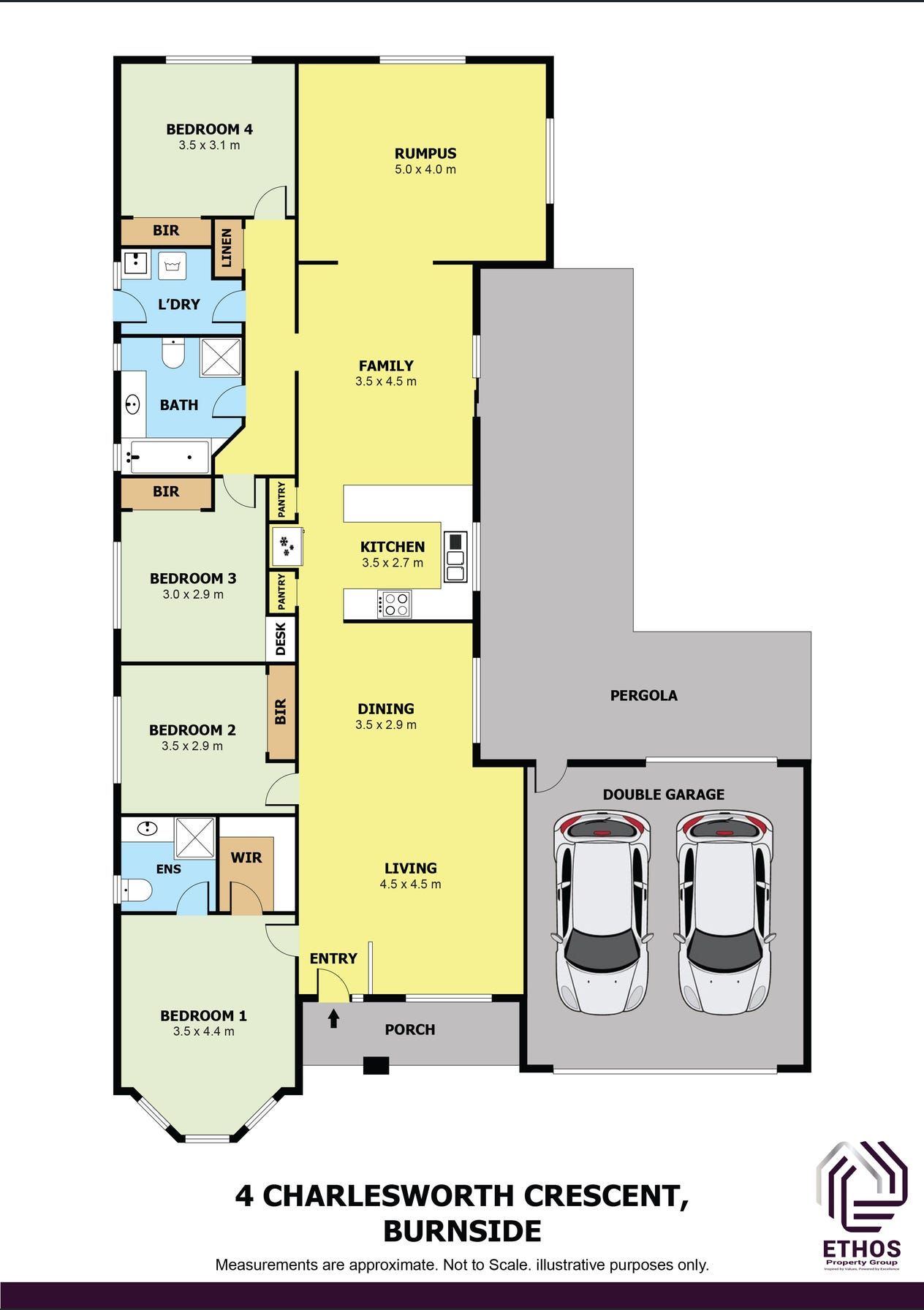House for Sale
4 Charlesworth Crescent, Burnside, Vic 3023
4
2
2
505sqm
Contact for The Price
House
Timeless Burnside Home Offering Space and Comfort
4 CHARLESWORTH CRESCENT, BURNSIDE
Set in one of Burnside’s most established and family-friendly pockets, this much-loved and solidly built home is the perfect place to create lasting memories. With a generous allotment and thoughtful layout, it offers the space, comfort, and convenience every family is looking for.
Step inside to a welcoming formal lounge with a built-in bar — ideal for gatherings and celebrations. The master bedroom features a walk-in robe and ensuite, while three additional bedrooms with built-in robes are serviced by a central bathroom, ensuring plenty of room for everyone.
The heart of the home is the functional kitchen with adjoining meals area, flowing into a separate family room — the perfect hub for everyday living. Outside, a spacious pergola and large backyard provide the ideal setting for entertaining, play, or simply enjoying the sunshine.
Why Families Will Love It:
Generous land size with landscaped front & rear gardens
Formal lounge with built-in bar for family gatherings
Multiple living areas
Master bedroom with ensuite & WIR
Three additional bedrooms with BIRs
Recently installed dual blinds (sheer & block-out)
Upgraded toilets for modern convenience
Gas ducted heating & split system cooling
New carpets in bedrooms
Double garage with drive-through access
Outdoor pergola perfect for year-round entertaining
Lifestyle Location:
Just moments from Burnside Primary School, Burnside Shopping Centre, CS Square, train station, and easy freeway access — everything your family needs is right at your doorstep.
Built to last and lovingly cared for, this is more than just a house — it’s a place for your family’s next chapter.
DISCLAIMER:
Every precaution has been taken to establish the accuracy of the above information but it does not constitute any representation by the vendor or agent. All stated dimensions are approximate. Prospective purchasers should make their own enquiries.

